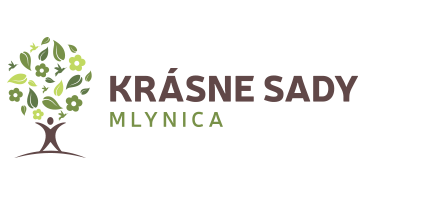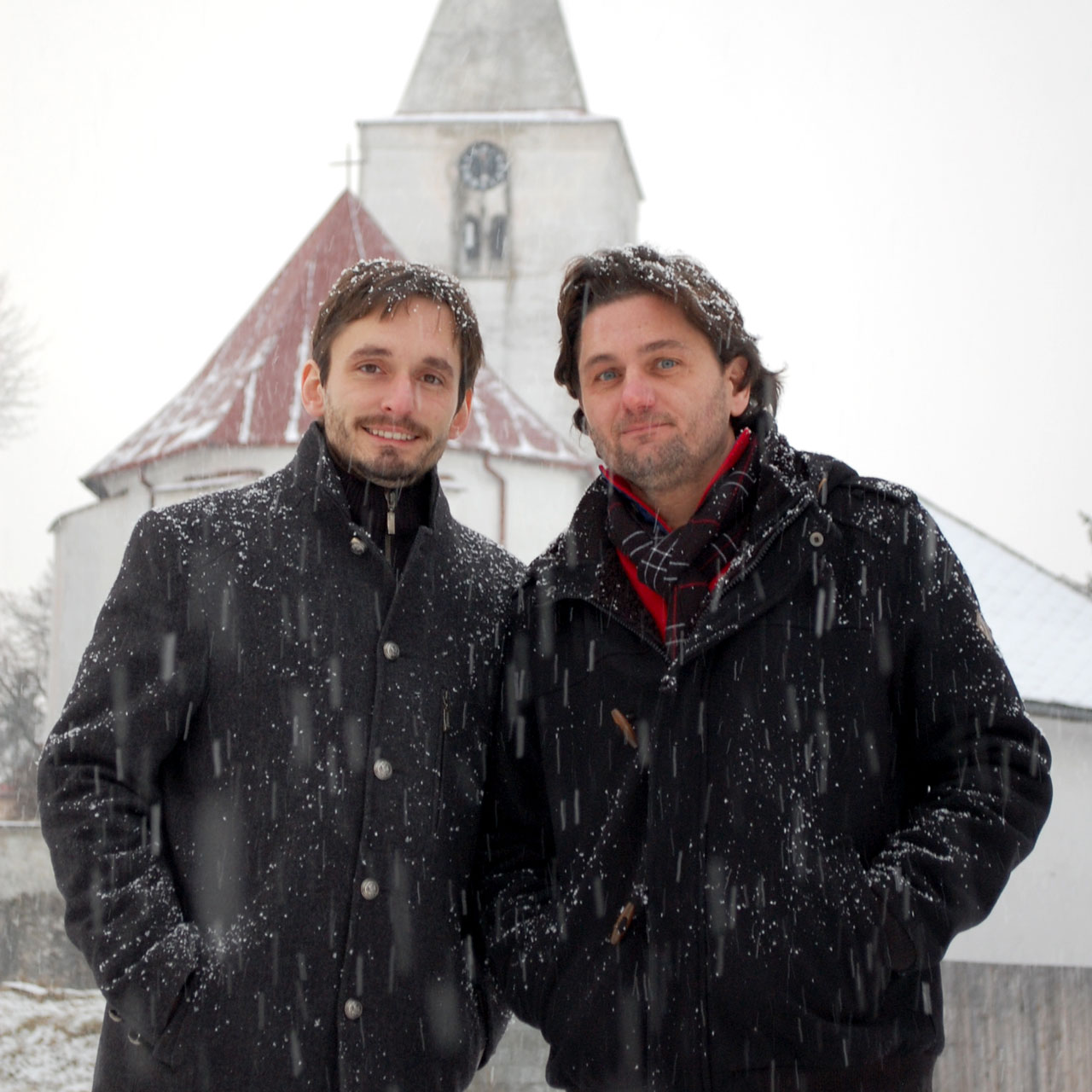Projekt Krásne Sady Mlynica očami našich architektov
Architecture and urbanism in its wide context are closely related with the era and environment They respond to requirements and demands of people or of an individual. At present, we can observe significant climate changes or changes concerning geopolitical situation which as well affects the development and formation of settlements. Ecologists and climatologists urge people to change their attitudes to country and warn that sources of ground water decrease, country becomes dry, they point to the necessity to protect and plant forests, to enhance and preserve biodiversity of vegetable and animal species and communities.
Despite the facts, efforts to affect the development of concerned areas in a positive way, responding to needs of nature in our country, are rather rare. We mostly see architecture and urbanism from economical point, where the emphasis is placed on the return and valuation of investments in the short run. Very rarely do we think about the area for purposes of improving the natural environment. Both the urbanisation and the way of life nowadays harm country significantly and affect natural cycles.
We have been dealing with architecture in its natural context for a longer period of time. It has been a challenge for us to build a house in natural environment, using natural materials, eliminating a common infrastructure, and especially respecting natural environment. In cooperation with a group of people participating at the Beautiful Settlements Mlynica project, we were able to see the issue from different point of view.
Beautiful Settlements Mlynica provide views that differ from general standards. A whole concept is based partially on traditional ways of living with the houses not dependant on infrastructure, set in natural environment, built from ecological, thus natural and available materials. Houses should have enough space for agriculture production and small farming.
Northern, Scandinavian and Baltic regions represent an important source for inspiration. Their importance and contribution to country, man and society has already been proved, representing the connection between the life of man and his/her environment. A project developed in cooperation with the investor offers the return to natural understanding of life within the context of current possibilities and needs that society has in the area under the High Tatras.
We have prepared a landscape and architecture study for the concerned area which served for further documentation that was necessary to run the area properly. The project comes up with a number of specific solutions that are not common for places designed and offered for living. Efforts to join the life of man with environment, with no roads, fences, construction objects and other city-like elements. The respect for nature to the highest possible extent together with the needs of man and mutual balance in country. The provision of support for a small water cycle, filling the ground water and retaining the water within country, formation of fruit gardens and wood communities, natural environment and efforts to maintain, enhance and revitalize the natural environment are part of regulations within the area.
Self-sufficiency and independence from standard infrastructure represent one of the criteria of the solution. Out of common utility solution, the building will take advantage merely from the public distribution of energy. Water supply and waste water treatment will be solved individually. Each area meant for living and agricultural activities will contain a source of drinking water located at the parcel, waste water will be treated through sewage water treatment plant that is environment friendly. It serves as a natural landscape element and saves financial means that should be spent on “network” solutions.
It is also important to create conditions for food self-sufficiency. Each land has an area of around 1ha enabling future inhabitants to grow enough healthy food for their own consumption and for sale. Establishing fruit gardens which will serve for production and aesthetic purposes is obligatory. It also allows to raise animals on the big enough area. It offers opportunities to experiment with growing and to understand the agricultural production as a creative activity with added value. Artificial fertilizers and chemicals are prohibited to use in the whole area. In order to maintain the future landscape character, it is obligatory to plant adult trees and shrubbery out of those that are recommended as native ones.
As we mentioned earlier, we witness significant climatic changes and a short-term intensive rainfall is replaced by a long-term drought also in our conditions. Another effort of the proposed solution for purposes of enhancement of environment and elimination of climatic changes is to retain rain water in the country, stop creating enforced areas and draining rain water into the sewers. Water areas are as well enhanced in order to secure the ecological stability without the need of technological solutions. They are supposed to enhance biodiversity of vegetation and animal species within the area.
A whole area is regarded as a natural place; therefore, all roads are stabilized and water permeable. The aim to eliminate ecological load is conditioned by the use of not only natural construction materials, yet by a range of advice provided to future constructors concerning the approach to the area.
The landscape and architectonic study and the zone territorial documentation contain recommendations related to a wide range of aspects of life within the area. The ways how to carry out planting, agricultural production, work with water in its various forms and shapes, starting from rain gardens, dry retention containers, creation of ponds to the regulations that relate to placement of buildings on the lands. Houses with passive standards are recommended, including the additional technological facilities, such as solar panels, heat pump, etc. Various work with rain water on the land will enable the water supplies for irrigation to be created, or the waste water to be used for flashing the toilet, maintenance of objects, etc.
City-like elements, such as solid fences, or highly built-up area are restricted by regulations. We aim to create a place where buildings will “disappear” in the natural environment. It is not strictly determined where to locate the buildings, nor the shape is characterized. Since it is not “typical” housing development similar to standard building parcels, a certain freedom and varied approach to solutions is offered in this case. It is necessary to become familiar with ecological principles and observe them in accordance with terms and conditions applicable to individual territorial and planning documentations, and to implement thereof, together with the ideas of owner, the inhabitant of a concerned area. Before commencing construction work, it is also important to watch and consider characteristics and specifications of a land, to solve the water retention elements and measures with respect to the terrain configuration, the right choice of planting with a view to having a symbiotic structure.
Constructor’s personal contribution and understanding the principles and conditions that have been determined will be necessary for future proposals regarding the organization of individual lands. The proposed solution aims to promote a partial independence of future inhabitants on external energy and food supplies. It, however, depends on behaviour of a person who will be required to be more responsible and efficient in comparison to general forms of living.
The project can be regarded as a pilot project within our conditions. From our point of view, the project offers an added value and better quality of life, in the family homestead, in a healthy natural house, where you can make your ideas come true. To observe the laws of nature and implement one’s knowledge for improving the use of natural sources in cooperation with neighbours, the Beautiful Settlements and, of course, with our planet.
Project authors: P. Mészáros, V. Holeva

